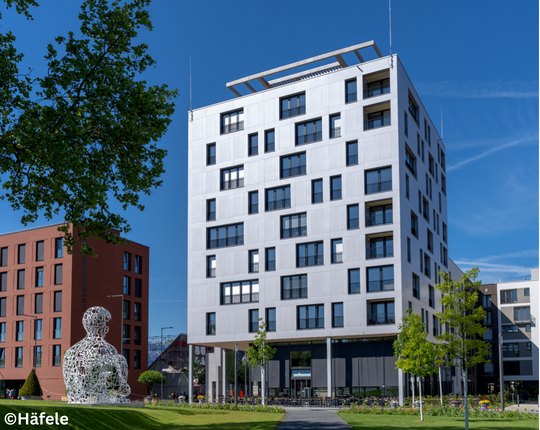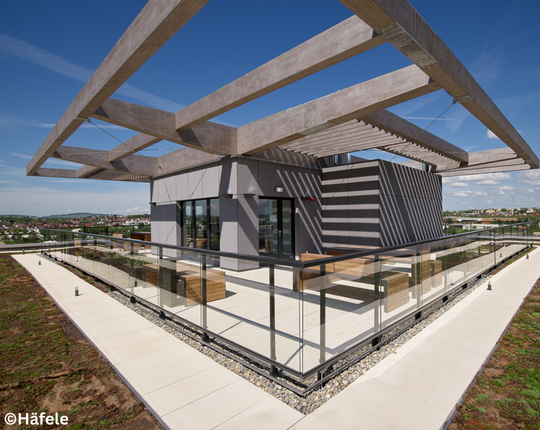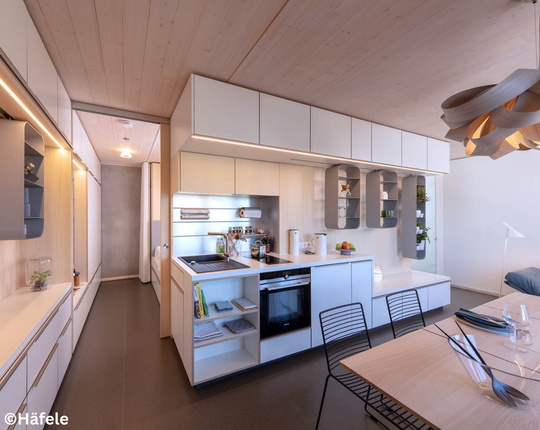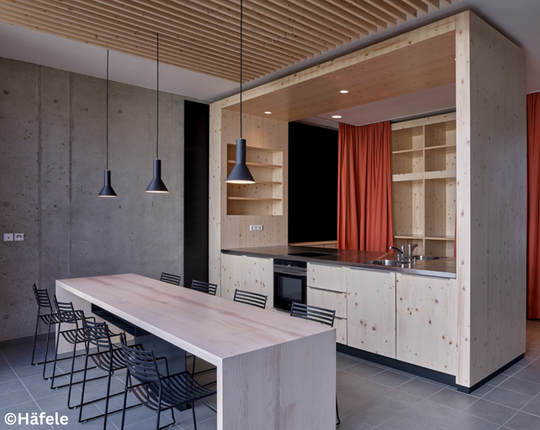SKAIO stands tall at 34m high, comprising 10 floors of innovative timber-hybrid architecture. This pioneering project by Stadtsiedlung Heilbronn is a first in Germany and showcases a commitment to achieving climate neutrality. The building’s design prioritises recyclability, enabling almost all materials to be disassembled and repurposed in the future. Let’s step inside this wooden high-rise building setting new standards for sustainable residential construction…


Constructing a wooden high-rise building
The SKAIO project is Germany’s first wooden building to be defined as ‘high rise’: the last occupied floor or storey is over 22m above ground.
“We take immense pride in the SKAIO project. It pioneers innovative architecture and sustainable building methods,” stated Dominik Buchta, CEO of Stadtsiedlung Heilbronn.
From the outset, the aim was to maximise recyclability. Therefore, wood makes up the majority of the building, including the walls and ceilings. Only the base and the staircase are made of reinforced concrete, while the façade is clad with alumunium panels. In total, SKAIO is composed of nearly 1,500 cubic metres of certified wood.
Thus, the building is almost entirely recyclable, reflecting the cradle-to-cradle design approach where all construction materials should be able to be disassembled and reused. Furthermore, reforestation efforts match or exceed the amount of timber used in SKAIO’s structure.
Sustainability, inclusivity, and enhanced quality of life
“SKAIO promotes social diversity with its versatile tenant structure comprising 50% subsidised housing. The building features communal spaces, including laundry rooms and a communal kitchen, fostering social interaction and promoting efficient space utilisation,” explained Buchta.
Enhancing residents’ quality of life is at the core of the SKAIO project. The building has an organic architecture, and apartments are designed to maximise natural light and improve indoor air quality. Furthermore, all units have barrier-free access.
An innovative feature is the flexible layout. SKAIO provides housing types that are hard to come by in the city: studios and one-bedroom apartments. However, these units can be easily combined to meet evolving needs. Additionally, four shared apartments, managed by two of Heilbronn’s social welfare organisations, provide high-quality living spaces for individuals in vulnerable situations.


A blueprint for the future of wooden high-rise buildings
SKAIO pushes the boundaries of timber construction. It is part of an innovative urban development concept, serving as model for compact, space-saving, and affordable homes.
The findings of the SKAIO project were considered in the drafting of state legislation of Baden-Württemberg (Germany) concerning the use of wood as building material for high-rise buildings. In addition, SKAIO has won numerous awards, including the German Sustainability Award for Architecture 2020, German Sustainable Building Council (DGNB) Certificate in Gold, and the DGNB Diamant award.
Find out more
To find out more on this initiative, please contact the Stadtsiedlung Heilbronn’s Coordinator through the Members Only Zone. If you are not yet a member of Eurhonet, find out about joining us.
