One of IPES Bolzano’s priorities is to improve the energy efficiency of its building stock. Every year, buildings are refurbished as part of a step-by-step approach to modernize the whole building stock. Alongside energy renovation, IPES Bolzano takes the opportunity to make improvements to services, common areas, and aesthetics of its buildings. One such project was an apartment building in Brixen, comprised of 17 apartments. Let’s find out about the energy renovation of the apartment building, as well as how improvements enhanced quality of life for residents.
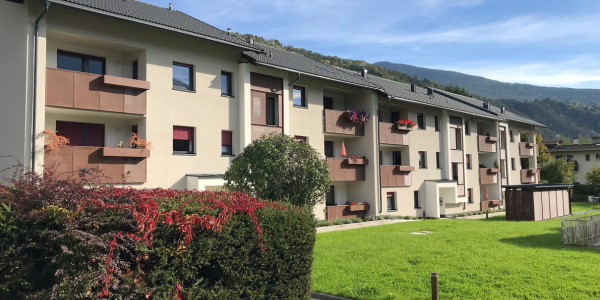
17 apartments with 3 staircases and 17 garage boxes
Constructed in 1982. Renovated in 2023.Photo: Davide Remotti
Energy renovation of apartment building
The energy renovation of the building included the construction of a thermal insulation coat with new external windows and doors. In addition, the balcony and roof covering were renovated. The renovation was carried out without tenants needing to move out during the works.
Updating the aesthetics
At IPES Bolzano, the energy renovation of the apartment building was also seen as an opportunity to update its architectural features. This is especially the case when the space is not well used as well as it could be, where outdoor spaces and common spaces can be re-designed, and where the building can be adapted to meet new regulations and laws.
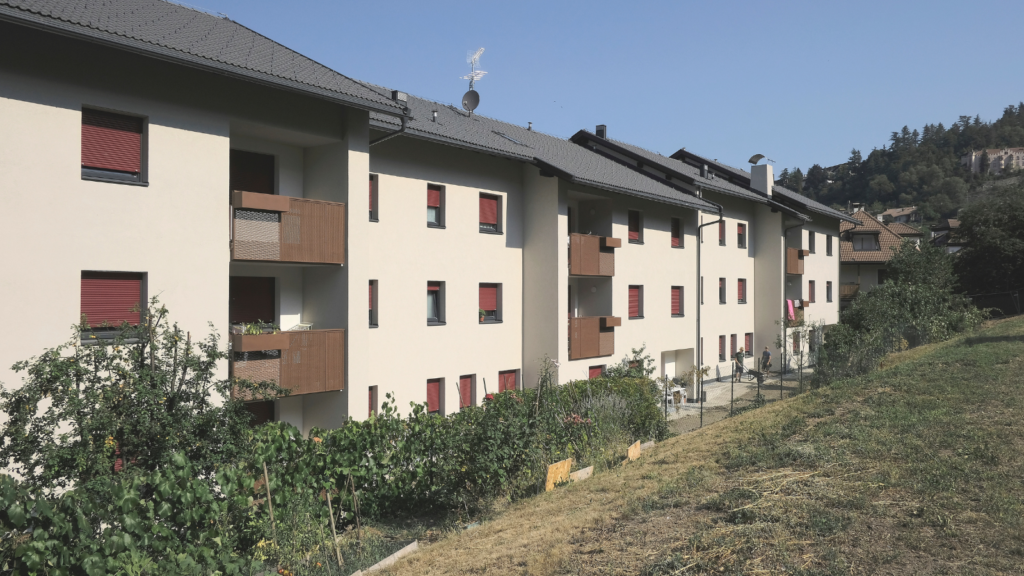
Photo: Davide Remotti
In this project, the intervention made it possible to carry out a complete restyling of the building using a few materials as a guiding thread. These materials included the use of Corten-effect steel gratings. Galvanised steel sheets powder-coated in the ‘Mars’ rust colour were used to be easier to maintain. This gave an attractive industrial design, combined with sand-coloured plaster and contrasting anthracite-coloured window frames.
Improving outdoor spaces
The outdoor spaces surrounding the building were imposing limitations on the comfort of some residents, as ground floor apartments were in direct contact with the common access walkway to the condominium entrances. During the intervention, the external walkways were resized to create a buffer strip – a flower bed – alongside the apartments.
Before and after photos:
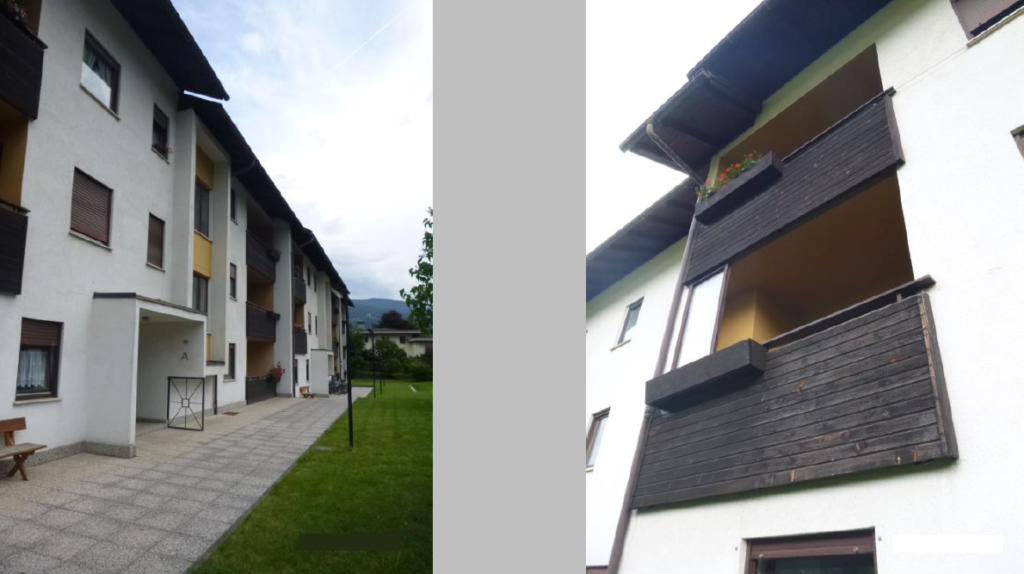
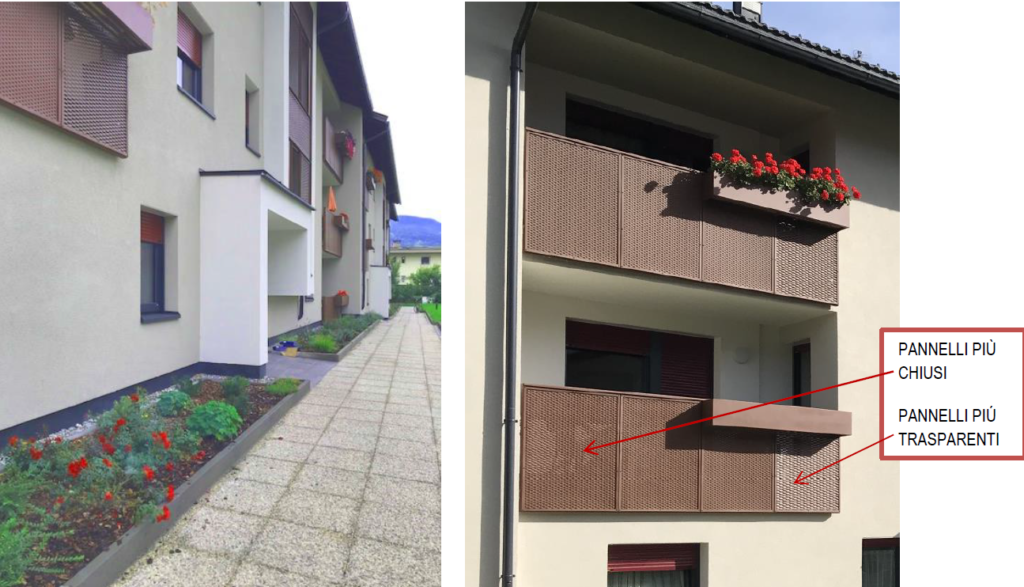
Photos: Davide Remotti
The apartment building also lacked an effective parking area for bicycles. A shed was therefore built to house 30 bicycles. The gardens were also tidied up and cleaned. The existing garage was adapted to meet new fire protection regulations, including the addition of a new escape route.
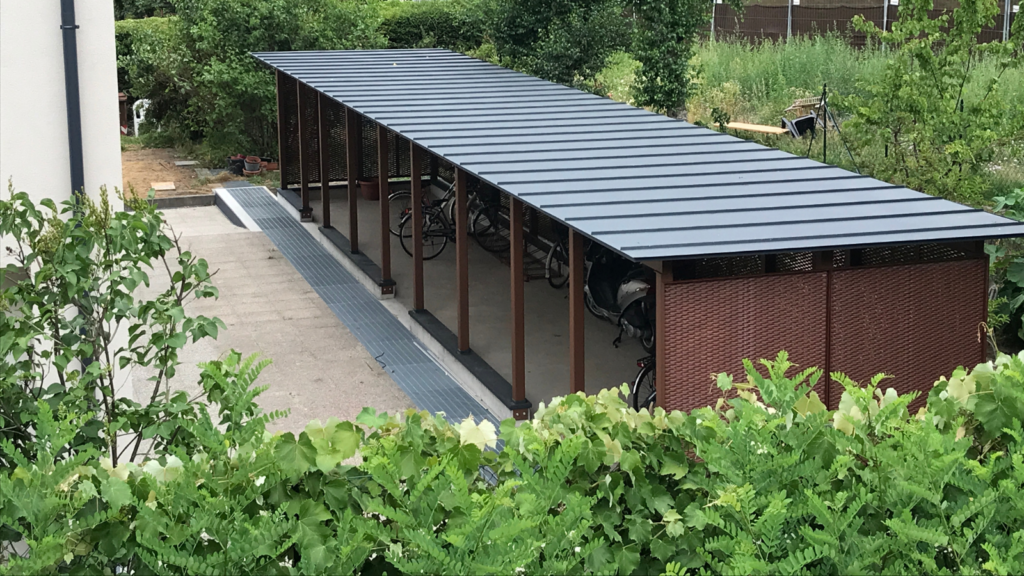
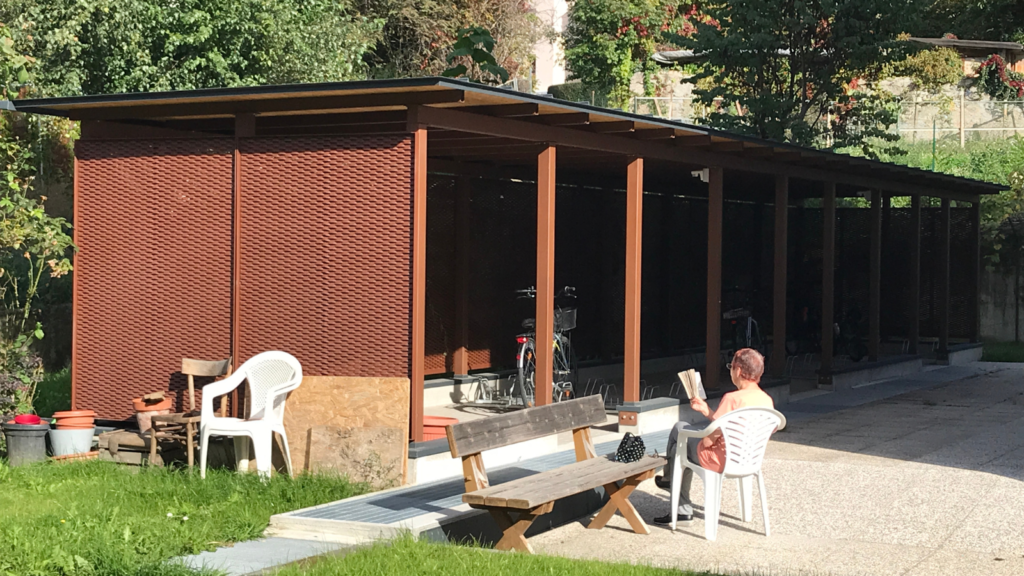
Photos: Davide Remotti
Find out more
To find out more about the energy renovation of the apartment building, the improved aesthetics, or the adaption of outdoor spaces, contact IPES Bolzano’s Coordinator through the Members Only Zone. If you are not yet a member of Eurhonet, find out about becoming a member.
