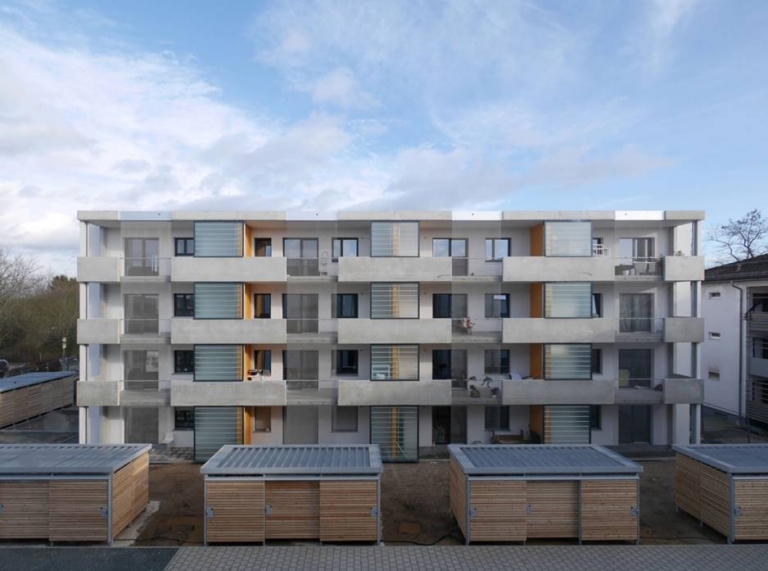Aler BCM carried out an innovative deep renovation of a social housing building in Prevalle to increase seismic resilience and reduce environmental impact. Thanks to the University of Bergamo, Aler BCM benefited from the results of research conducted by the SCC Innovation Hub consortium. This allowed, using the Life Cycle Thinking approach, the redevelopment of the property without needing to relocate tenants. In addition, it ensured the possibility of incremental interventions in the future. Let’s find out more about this deep renovation without relocating residents…
Why was the deep renovation needed?
The social housing building in Prevalle, Brescia was built in 1960 and consists of 4 apartments. Deep renovation was needed for the following reasons:
- Seismic retrofit: The building was vulnerable to earthquakes, and Brescia is in a zone of high seismic activity.
- Energy retrofit: Poor energy performance resulted in high energy consumption for heating and low comfort for tenants.
- Functional retrofit: Renovation also aimed to enhance the aesthetics and functionality of the building.
One of the main barriers to deep renovation in the public and social housing sector is the need to rehouse tenants during the work. The Prevalle building was selected as a pilot site for the AdESA system. The renovation, guided by the Life Cycle Thinking approach, took place without displacing any tenants. Digital tools were also used to maximise the impact of the initiatives.
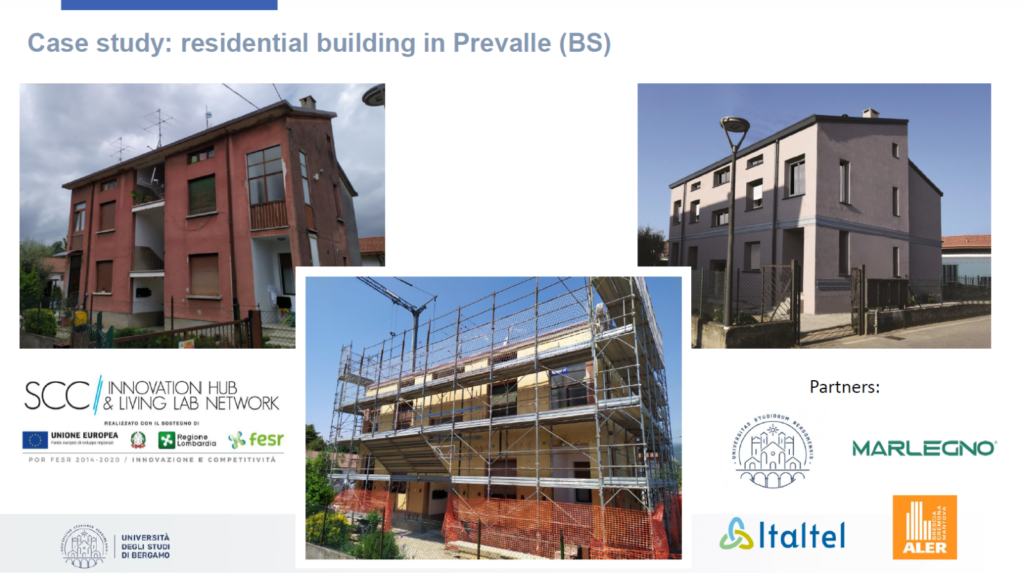
The Life Cycle Thinking approach to renovation
The Life Cycle Thinking approach is a framework to transform the built environment. Rather than focusing solely on immediate needs, it centres the entire life cycle of the building. Find out more about Life Cycle Thinking.
Therefore, the renovation in Prevalle addressed various aspects, including:
- Future repairs without relocating tenants
- Easy inspection of building elements
- Adaptability and flexibility to accommodate changing needs
- Monitoring the structural health, energy consumption and comfort levels of the building
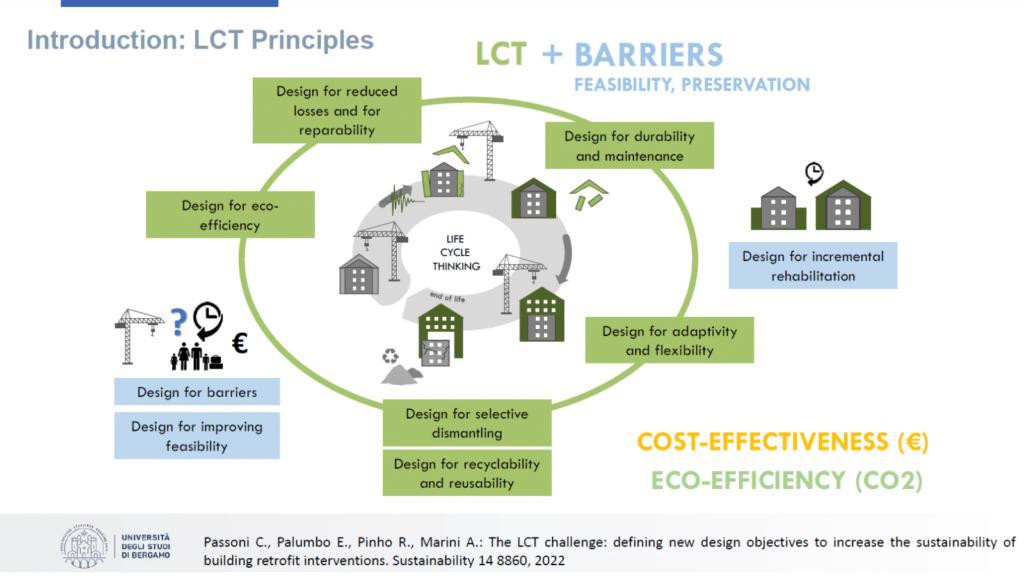
Deep renovation without relocating residents
The retrofit of the existing reinforced concrete involved a layered, multi-functional exoskeleton made from prefabricated timber panels – a renewable, bio-based material. The exoskeleton approach improves the seismic performance of the building without displacing residents.1 In addition, the use of standardised, easily demountable connections facilitates easy repairs post-earthquake.
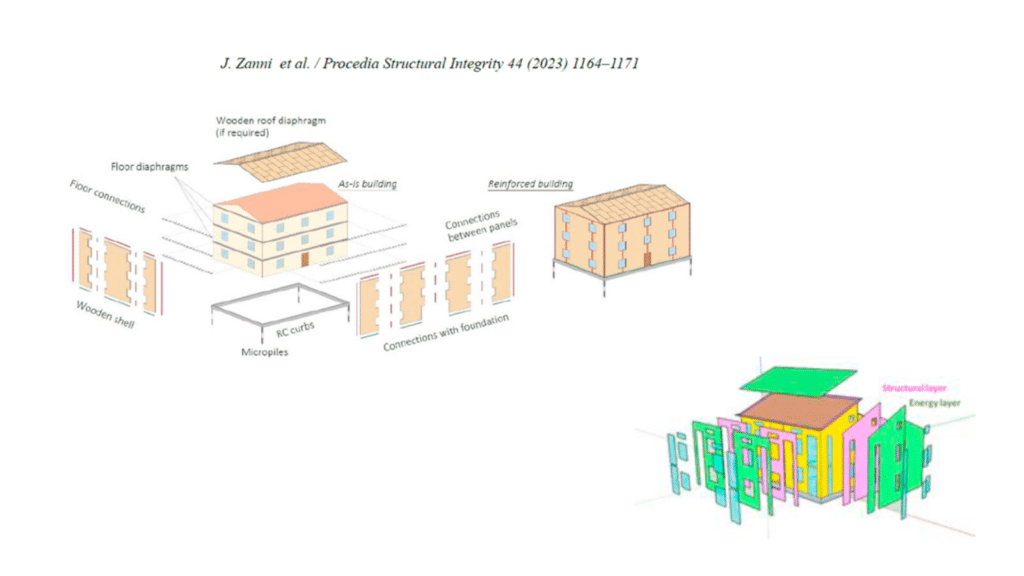
The structural layer of the exoskeleton was coupled with an optimised thermal layer, aiming to reduce façade heat loss and upgrade the energy performance of the building. Plug-in modules on the structural shell enable new technical components or living spaces to be added as needs evolve.
Sensors, including wood moisture sensors, accelerometers for earthquake detection, and a weather station were integrated for continuous monitoring of the structural health, energy consumption, and comfort of the building.
Life Cycle Thinking principles were implemented throughout the renovation process. Components were prefabricated off-site to optimise the use of material, reduce variations, and speed up the works. The use of standardised connections simplifies the disassembly and reuse of the exoskeleton components at the end of its life. Water pipes and electrics were also designed for easy inspection and maintenance.
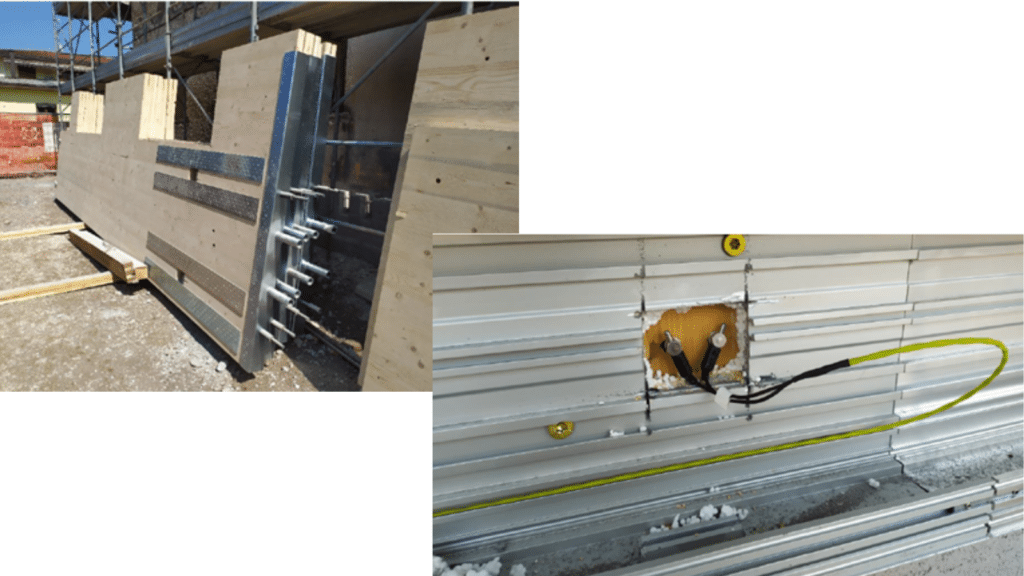
Key outcomes
- Seismic retrofit: The building improved from seismic class E to A+.
- Energy performance: The building moved from class G to class B.
- Efficient timeline: The entire renovation was completed in just six months without significant building disruption of the need to relocate any tenants.
Find out more
To find out more on this initiative, please contact Aler BCM’s member of Sustainable Construction Topic Group: Nicola Canepa by email (canepa[at]aler.bs.it) or Aler BCM’s coordinator through the Members Only Zone. Eurhonet members can also find more resources on Life Cycle Thinking here. If you are not yet a member of Eurhonet, find out about joining us.
You can also consult this detailed article, which was the key reference for this Best Practice example:
J. Zanni, S. Castelli, M. Bosio, C. Passoni, S. Labò, A. Marini, A. Belleri, E. Giuriani, G. Brumana, C. Abrami, S. Santini, G. Venturelli, A.L. Marchetti (2023). “Application of CLT prefabricated exoskeleton for an integrated renovation of existing buildings and continuous structural monitoring.” Procedia Structural Integrity.
[1] Marini A., Passoni C., Belleri A., Feroldi F., Preti M., Metelli G., Giuriani E., Riva P., Plizzari G. (2017): “Combining seismic retrofit with energy refurbishment for the sustainable renovation of RC buildings: a proof of concept.” European Journal of Environmental and Civil Engineering.





